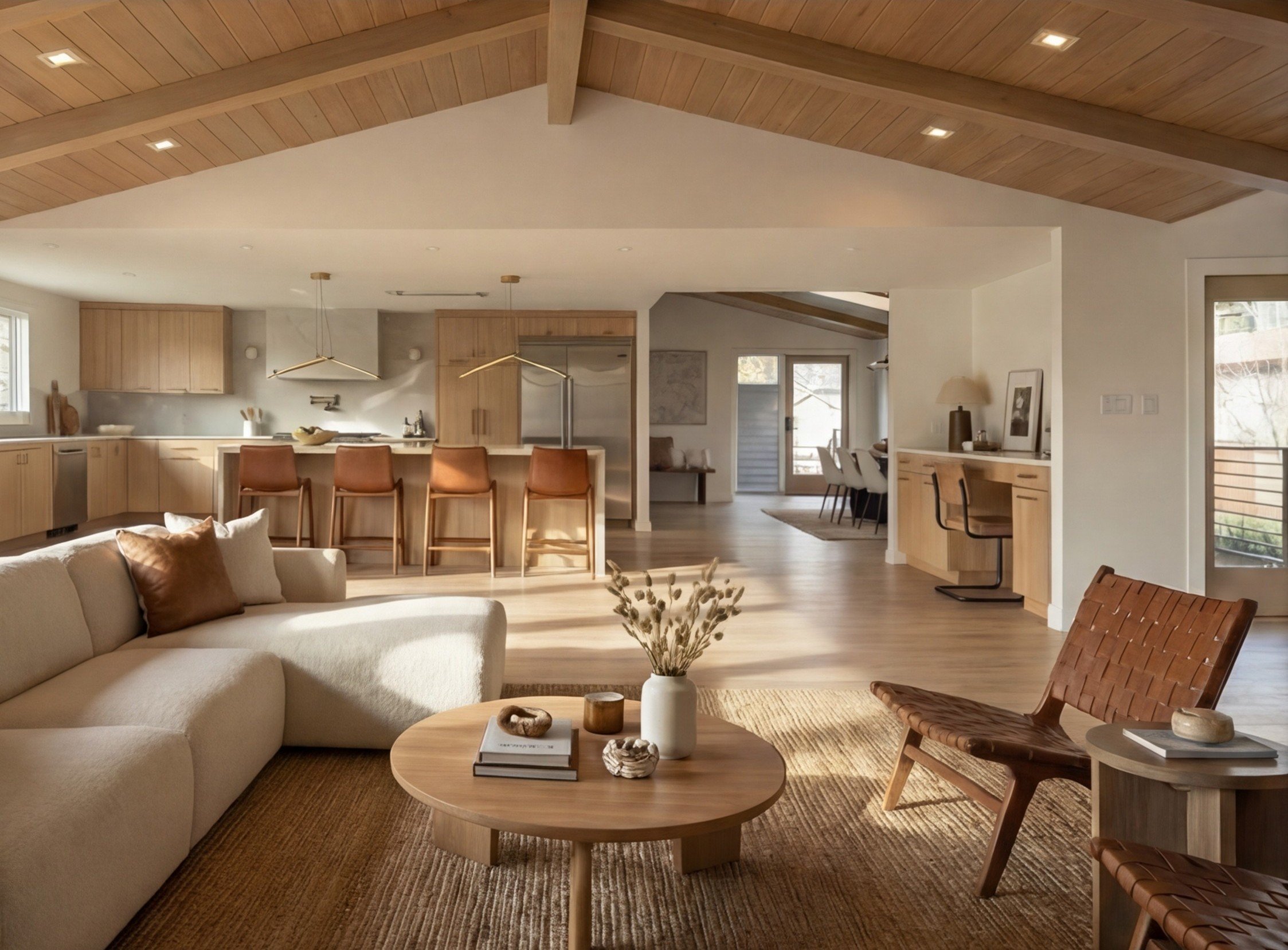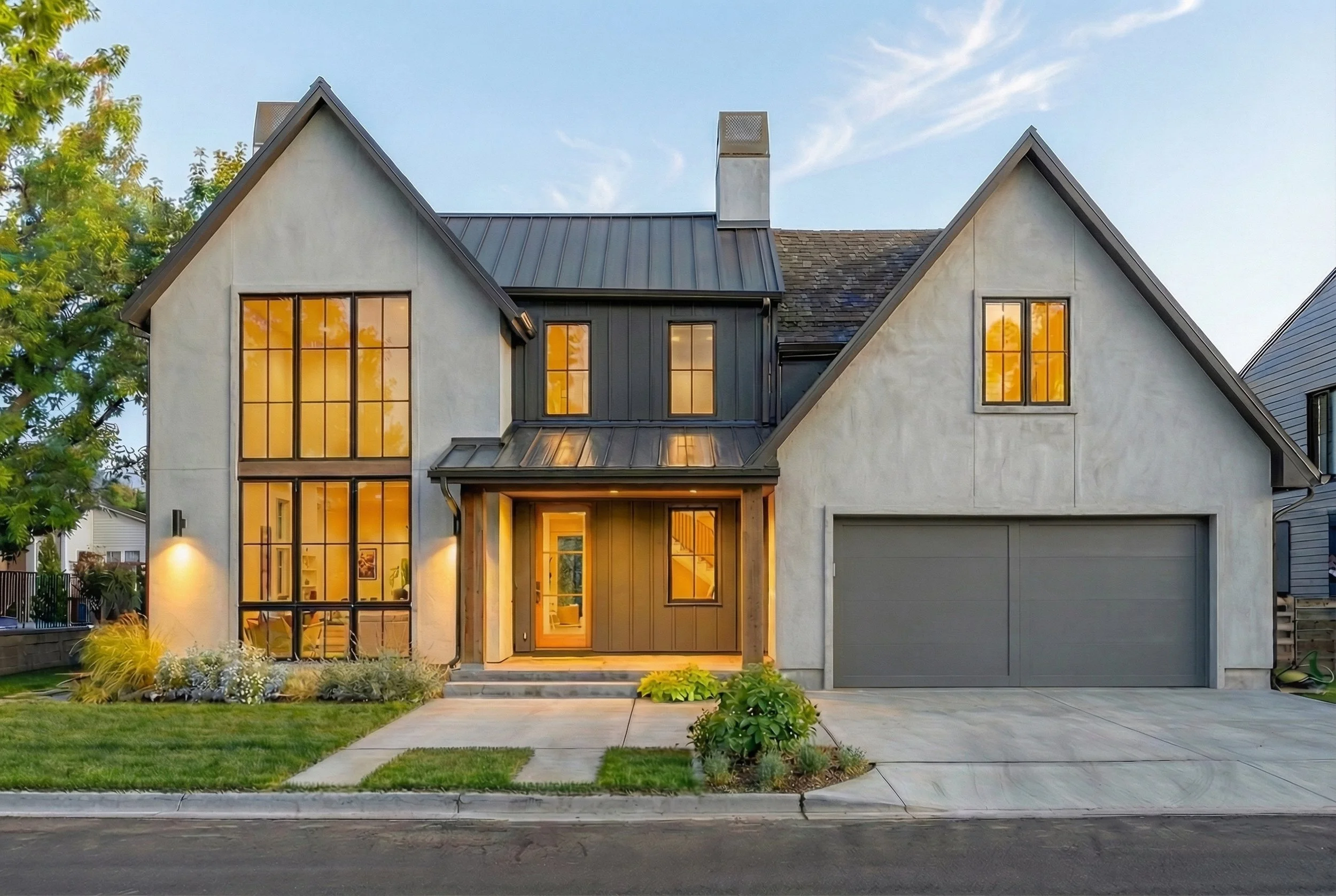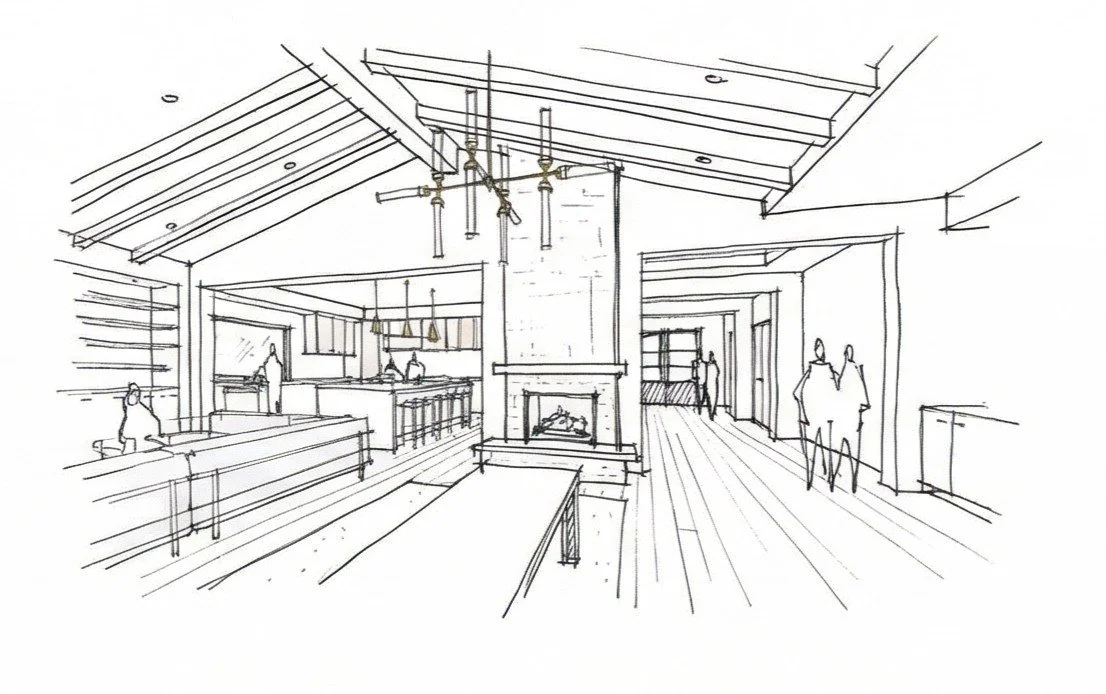How Your Home Comes Together
Planning a new home, addition, or remodel in the South Bay? We guide you from concept to completion with clarity and confidence.
WHAT WE OFFER
Architecture That Removes Guesswork.
Residential projects are complex, and early decisions have long-term consequences. Prestin Ravid Architects designs new homes, additions, and major renovations across the Bay Area, guiding each project through zoning, approvals, and construction with clarity and intention. Our role is to help you make informed decisions early, avoid costly surprises, and move through the process with confidence instead of uncertainty.
-
For clients planning a ground-up home, we translate ideas into clear architectural direction, resolve site and zoning constraints early, and develop a home that feels cohesive, functional, and enduring. Each design balances aesthetics, performance, and real-world buildability.
-
Expanding or reworking an existing home requires careful integration. We design additions and renovations that respect existing conditions while improving flow, light, and usability, so the finished home feels intentional rather than pieced together.
-
From permit-ready construction drawings and consultant coordination to city approvals and construction-phase guidance, we stay involved to protect the design intent and ensure the home is built as planned, not reinterpreted in the field.
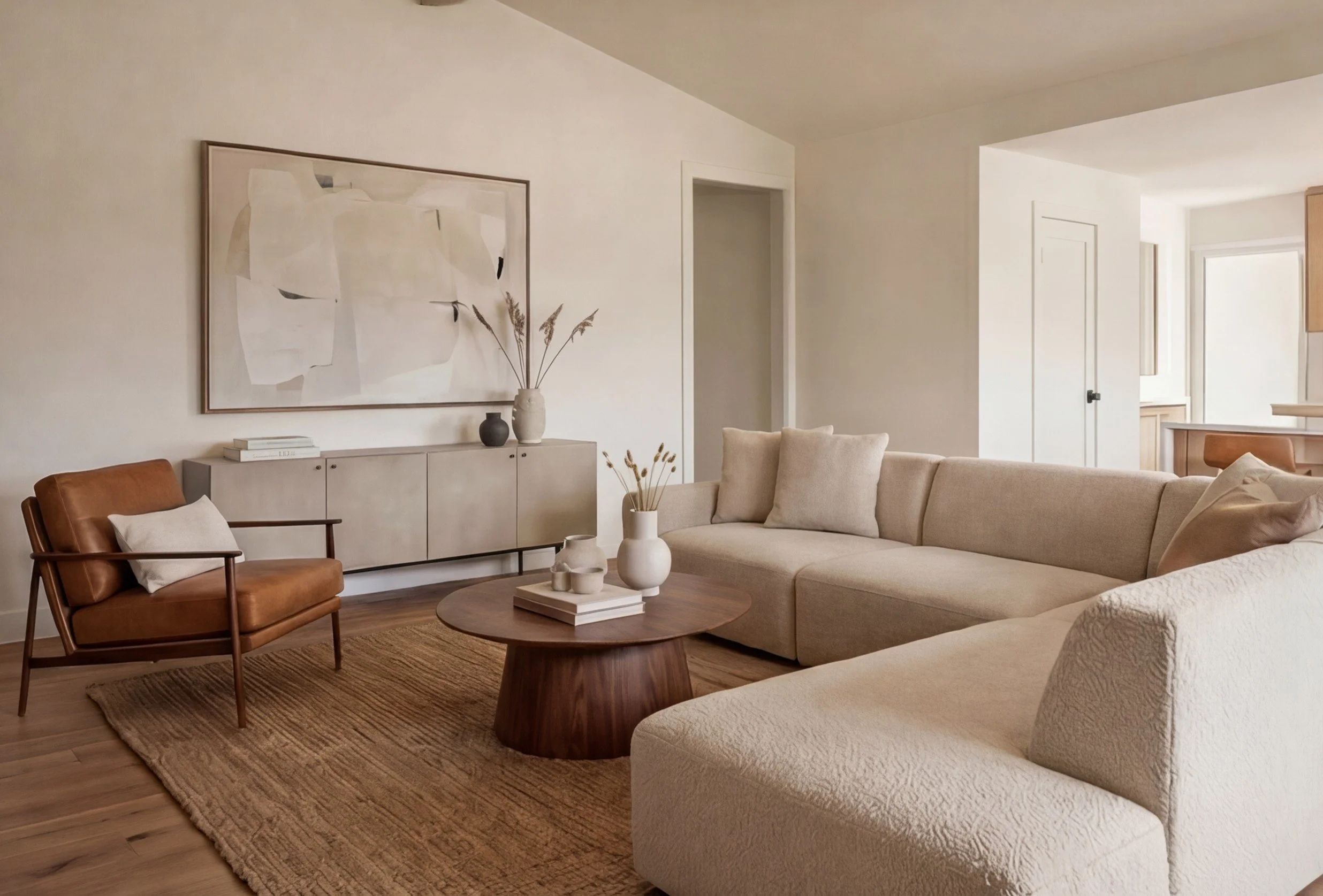
Our Process
We guide every project from concept to completion. From zoning and code review to design, permitting, and construction oversight, each phase is structured to reduce uncertainty and deliver a home built as designed.
Objective: Understand what’s possible and establish realistic scope.
Step 1: Feasibility & Planning-
Review zoning, setbacks, and code constraints
Evaluate property conditions and structural considerations
Outline project approach and preliminary budget
On-site meeting to confirm vision and priorities
Step 2: Concept DesignObjective: Translate your vision into clear architectural layouts and visuals.
-
Sketches, 3D visuals, and massing diagrams
Floor plans showing layout, circulation, and spatial flow
Preliminary materials, facades, roof connections, and program elements
Early review to refine priorities
Objective: Prepare precise construction documents and approvals.
Step 3: Design Development & City Approvals-
Detailed architectural drawings suitable for construction
Coordination with structural, civil, and MEP consultants
Permit preparation and submission to local jurisdictions
Review for zoning, code, and sustainability compliance
Step 4: Construction & CompletionObjective: Ensure your home is built accurately and aligns with the approved design.
-
Contractor coordination and construction support
Ongoing site guidance and quality checks
Final walkthrough and confirmation of design intent
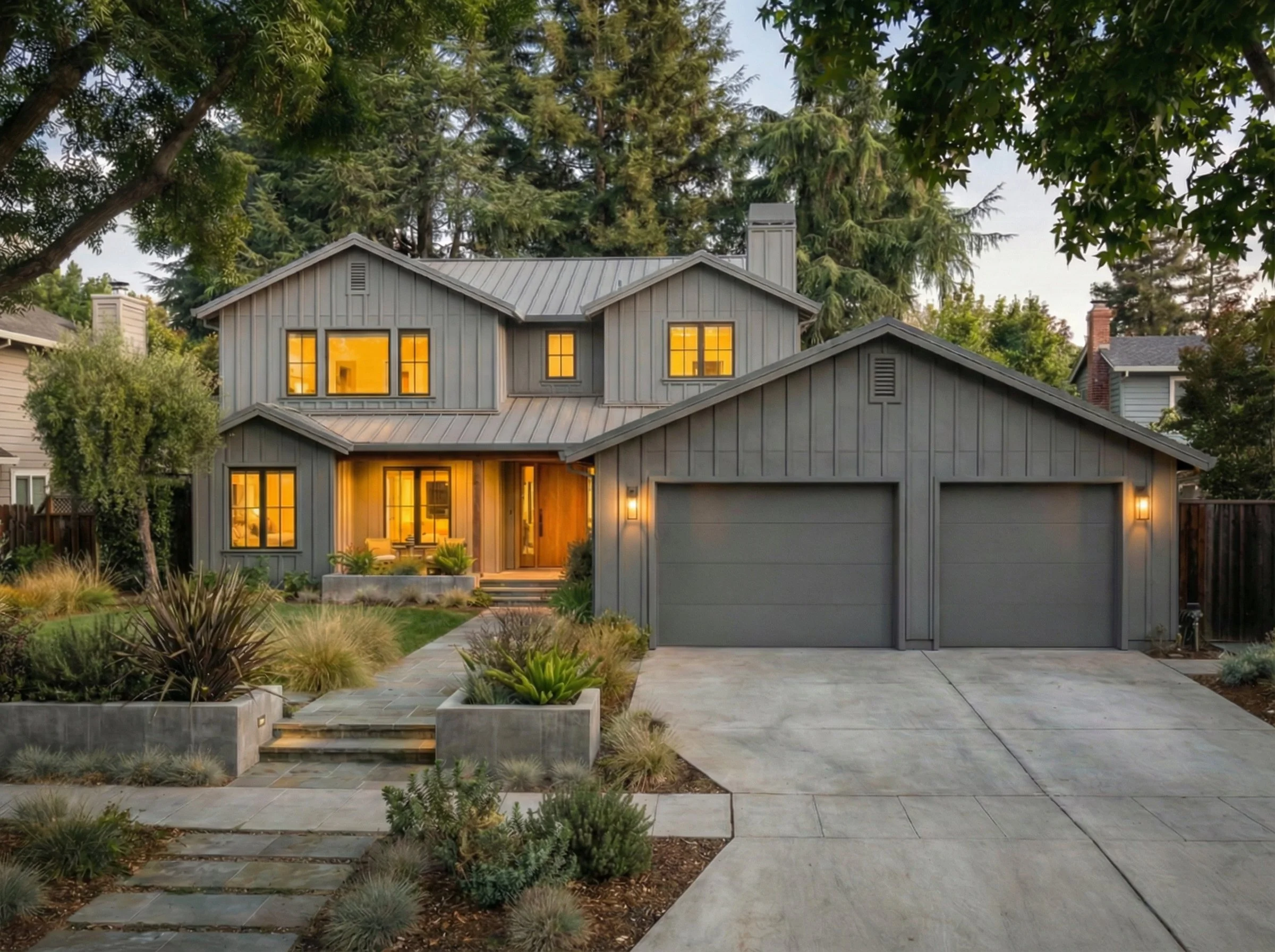
-
We design custom homes, additions, and full home remodels throughout the South Bay and Peninsula. Each project is tailored to the property, your lifestyle, and local building requirements.
-
Our fees are fixed per design phase and reflect the scope and complexity of each project. This ensures clear expectations and predictable costs from the start. Hourly services are also available for smaller consultations or construction guidance.
-
We begin with a short planning call to discuss your goals, your property, and any zoning considerations. From there, we outline next steps and confirm project fit.
-
We establish scope and budget through early evaluation of the site, zoning constraints, program needs, and construction considerations specific to the Bay Area.
-
Additions and major renovations typically take 6 to 12 months from design through permits. New homes often take 12 to 18 months or longer, depending on city review timelines.
-
Yes. We manage zoning research, planning approvals, and building permits, guiding projects through Bay Area jurisdictions from start to approval.

